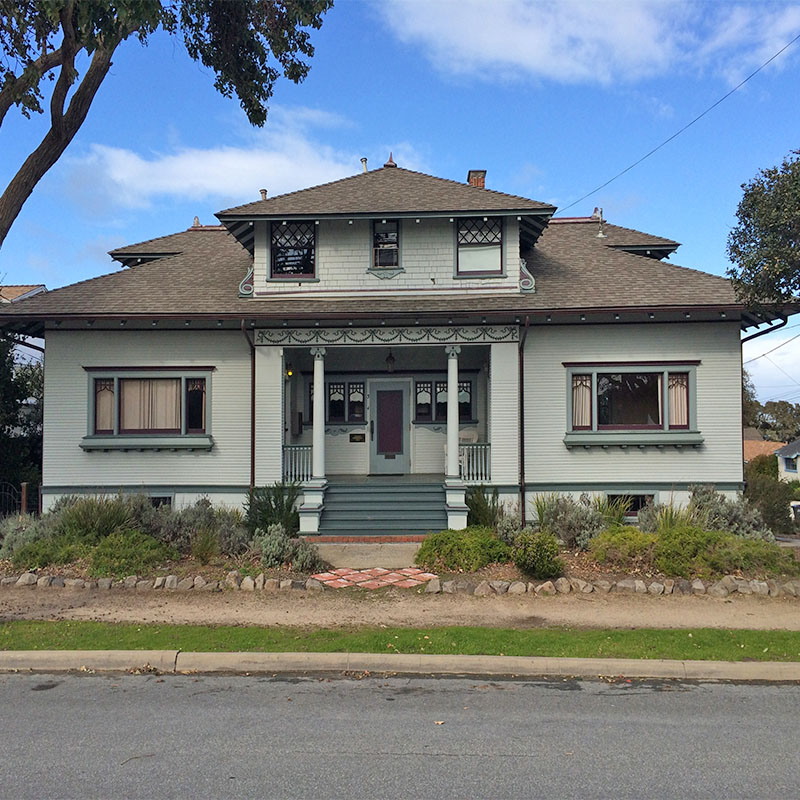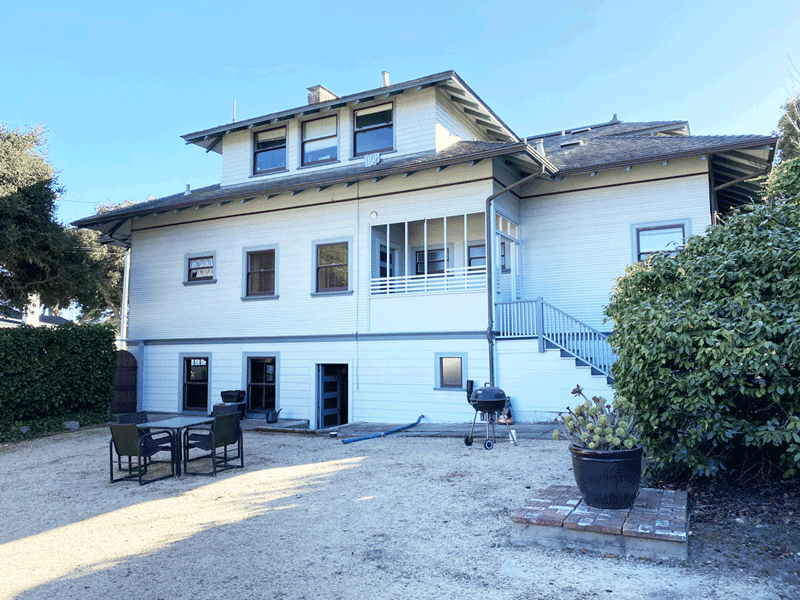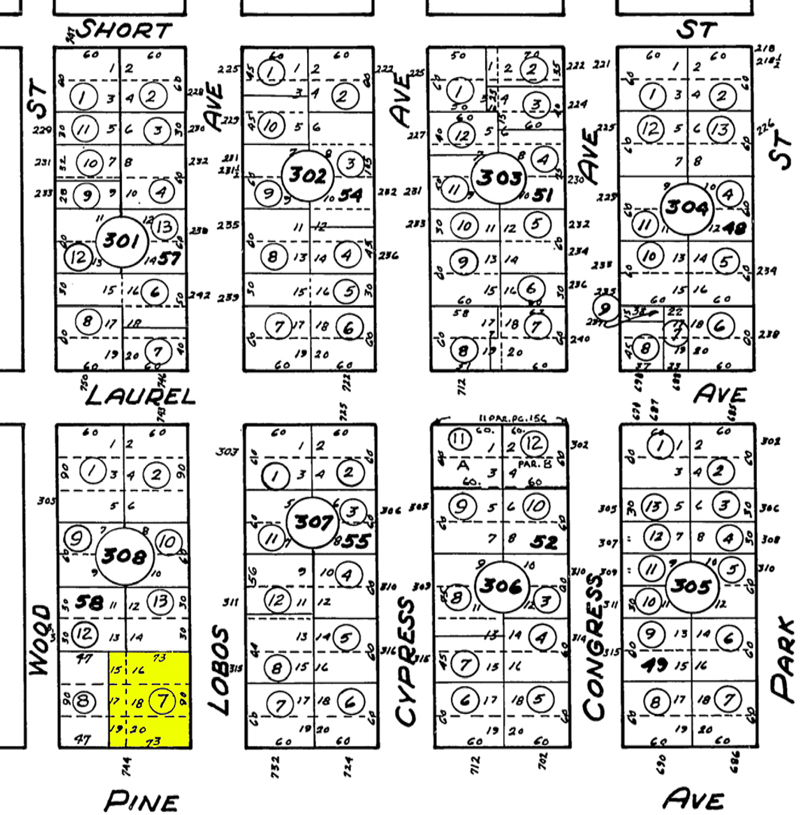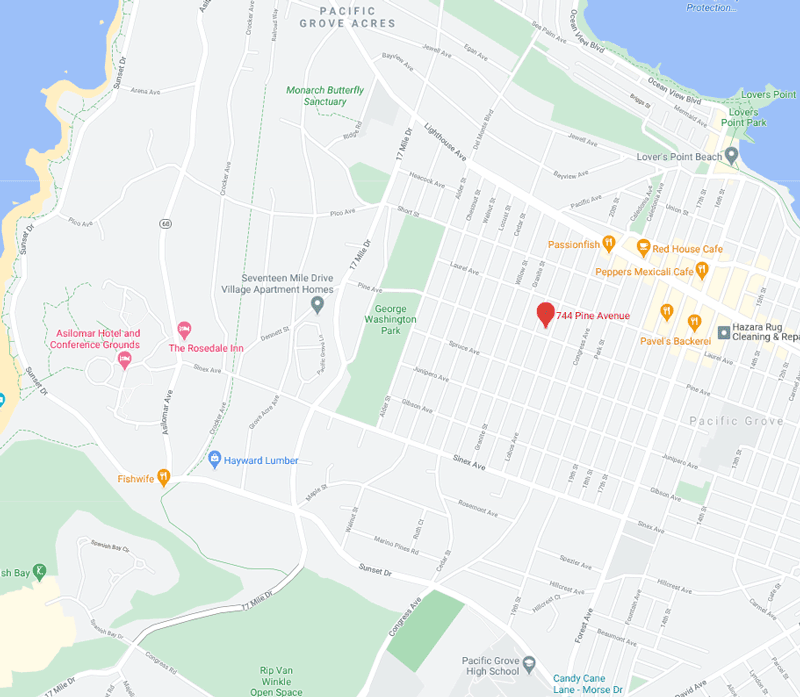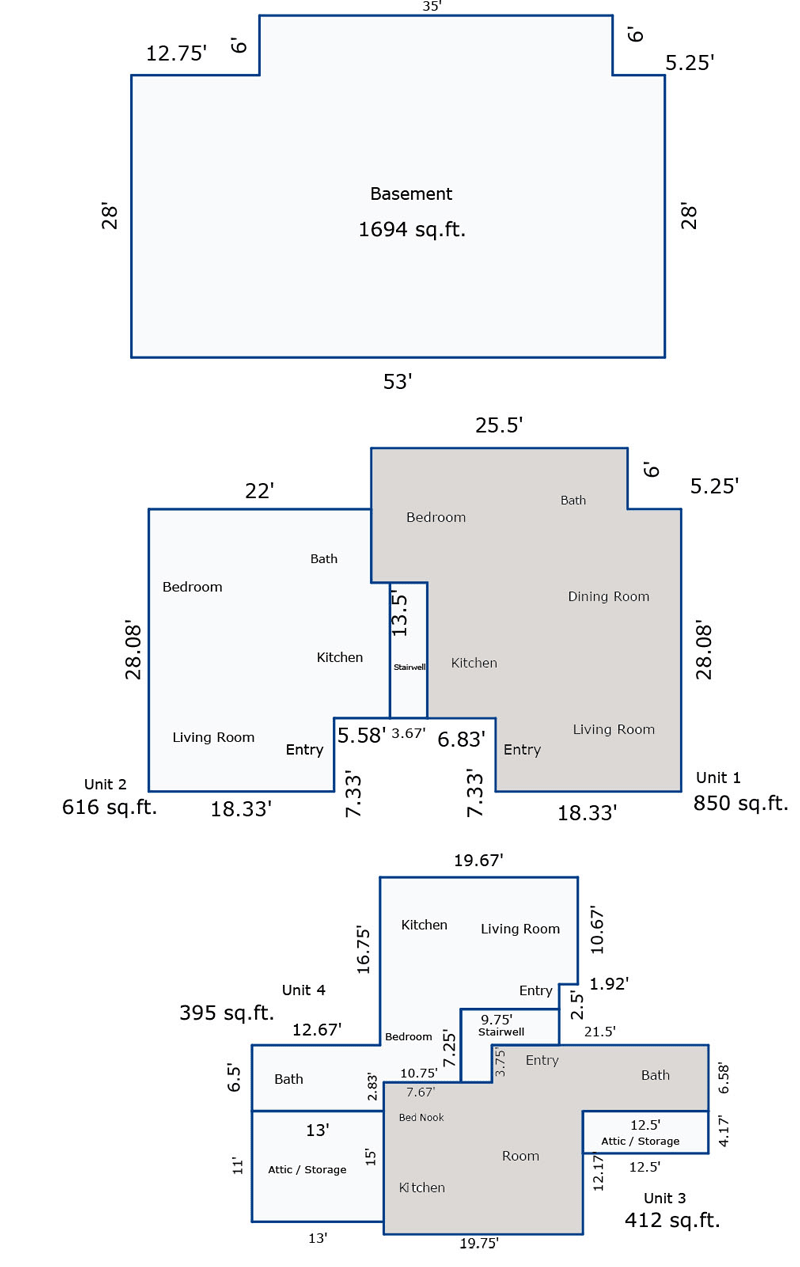- The complex is estimated at 3,969 sq. ft. by an appraiser, with 2,275 sq. ft. of apartments
and a 1,694 sq. ft. unfinished but very usable basement - “garden apartment” style with multiple
windows and a private entrance.
- The unit mix consists of 2 one-bedroom / one-bathroom units on the main level and 2 studio units on the second floor.
- Unit One is a large 850 sq. ft apartment. In addition to the typical one-bedroom layout, it also
has a den with a fireplace. The unit features coved high ceilings, Berber carpet, and a private covered rear patio with ocean views from several rooms as well as the patio. The kitchen has hardwood floors, newer cabinets, Corian counters, a stainless-steel refrigerator, stainless-steel gas stove/oven, a built-in microwave above the gas stove, and a dishwasher. The bathroom features hardwood floors, newer cabinets, Corian counters, and a tub shower.
- Unit Two is a 617 sq. ft one-bedroom apartment. This unit features coved high ceilings and Berber carpet. The kitchen has hardwood floors, newer cabinets, Corian counters, a stainless-steel refrigerator, stainless steel gas stove/oven, built-in microwave above the stove, and a dishwasher.
- Unit Four is a 395 sq. ft studio. The unit features newer cabinets, a dishwasher, stainless steel oven gas range, stainless steel refrigerator, and a microwave above the range. This unit faces north and has ocean views from the living room and the kitchen.
- Unit Three is a 412 sq. ft studio. The unit finished similarly to Unit Four except the refrigerator is under-the-counter and instead of a gas oven range with over-the-range built-in microwave, there is built-in electric cooktop and a countertop commercial-grade convection over. This unit has views of the neighborhood.
- Units Three & Four have expansion potential. These two units have unused attic space on the Northwest and Northeast sides of the upper floor.
- Basement. The subarea is 1,694 square feet and has a cement slab foundation. The subarea has 2 X 4 framed rooms that are not finished with drywall. The subarea currently has a toilet, shower, utility sink, and washer hookups, though none are connected to the sewer. These water fixtures are on record with the MPWMD. There are an estimated 9.6 water credits.
- The parcel is 6,570 square feet.
- The parcel has an open area on the north side of the complex. Potentially, a garage can be constructed on the property subject to appropriate approvals.
- Another possibility is to construct an Accessory Dwelling Unit subject to appropriate approvals.
- Another possibility is to separate part of the open area into a separate parcel, subject to appropriate approvals. The 9.6 water credits may be transferrable to said separate parcel.
- The complex was built in 1905 and is on the Pacific Grove Historic List.
- The property has copper gutters and downspouts.
- The electrical main was upgraded and the complex rewired in 2004.
- The sewer lateral was upgraded in 2005.

