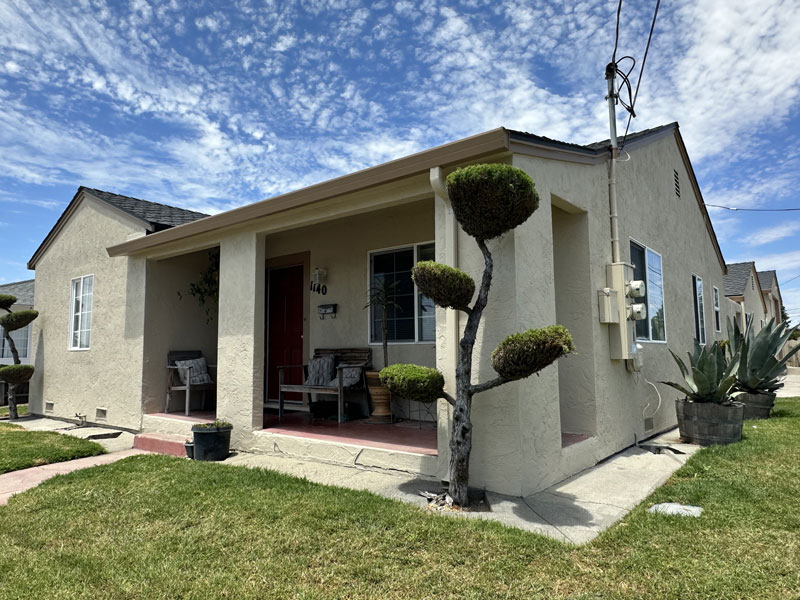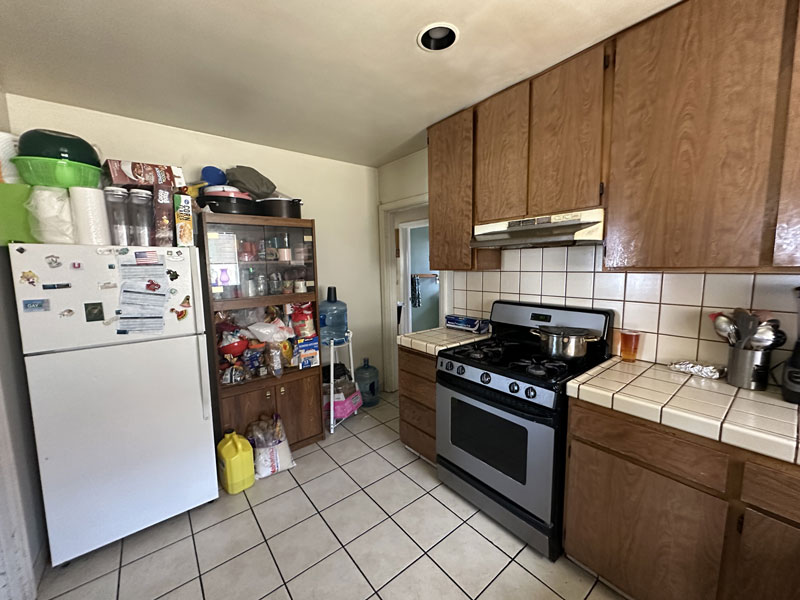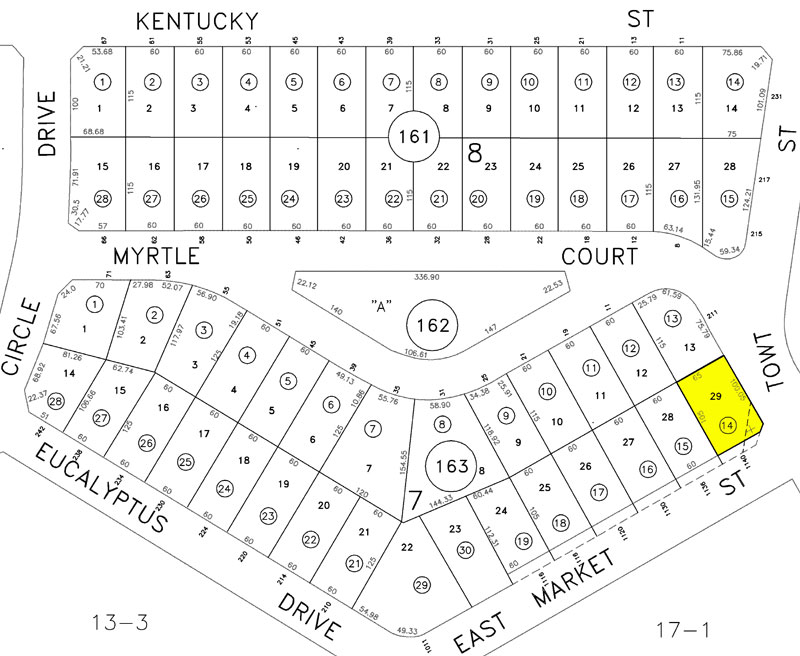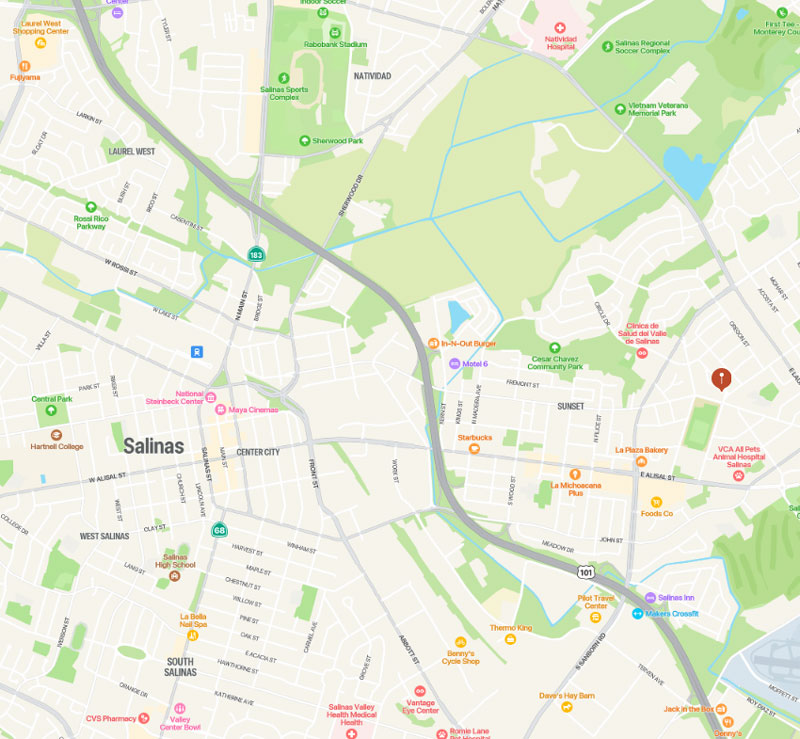1140 E. Market Street consists of a two-bedroom / one-bathroom house, a one-bedroom / one-bathroom apartment, and a separate 879-square-foot industrial garage.
House- 942 Square Feet:
- The kitchen features newer cabinets, tile counters, a gas stove/oven with a vent hood, and enough space for a breakfast table.
- There is a separate dining room, living room, and laundry room with a natural gas water heater.
- The bathroom has tile floors and floor-to-ceiling tile in the tub shower.
- The house is separately metered for natural gas and electricity.
- Fencing: The house has a stucco wall, which creates an interior courtyard with privacy and security.
Apartment- 498 Square Feet:
- The apartment is a 2024 remodeled one-bedroom / one-bathroom unit.
- The unit has new LVT flooring, doors, kitchen and bathroom cabinets, counters, appliances, window coverings, and paint.
Garage:
- The garage is 879 square feet. The ceilings are approximately 12 feet at the wall plate line, rising to approximately 14 feet.
- The garage is 20 feet wide and has a manual roll-up door.
- The garage has a half bathroom.
- Garage rental value: Estimated at $1,500 to $2,000 per month.
- The apartment and the garage are served by the same PG&E meters and water heater.
- The electric panels are Square D and may have been installed in 2001.
- The asphalt composition roofs are 15+ years old.
- The complex is estimated at 1,294 square feet. The lot size is 7,000 square feet.
- The owner pays for sewer, garbage, and water.



